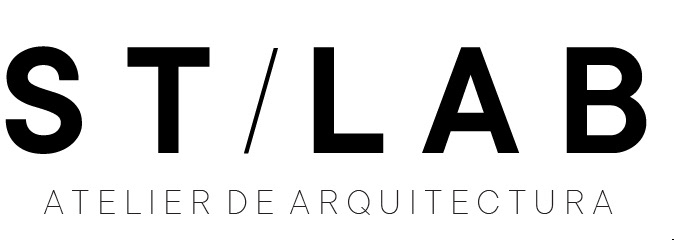Block 01 House
You can look up the entire proposal on ISSUU: https://issuu.com/sarahtio19/docs/stlab_block_01
Family residence of 520 m² of construction arranged on two levels, consisting of 4 bedrooms, study, family room, living room, dining room and carport.
The concept used is the integration of the interior areas conceived as a unique space with the exterior area, which through light visual elements such as the furniture allows to achieve the privacy of each area.
It has two yards, one where it complements the entire social area such as the kitchen, dining room and the pool area; and the second, the larger patio connects with the living room and the study, allowing a visual and physical permeability connecting the intermediate space between the interior and the exterior.
Mood Board
Idea Sketch
Plan
Front elevation
Back elevation
Cross section
3D visualization

