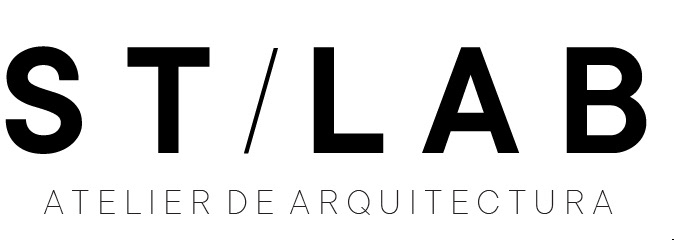Block House 02
You can look up the entire proposal on ISSUU: https://issuu.com/sarahtio19/docs/stlab_block_02_
Family Residence consisting of 3 bedrooms, study, family room, living room, dining room and carport. The concept used is the integration of the interior areas conceived as the same space which, through two patios, achieves two different exterior environments.
The first patio connects the main room and the staircase, the second horizontally connects the entire central axis of the social area, allowing visual and physical permeability between the interior and the exterior.
Mood Board
Idea
Plan
Front elevation
cross section
Materials proposal
3D visualization

