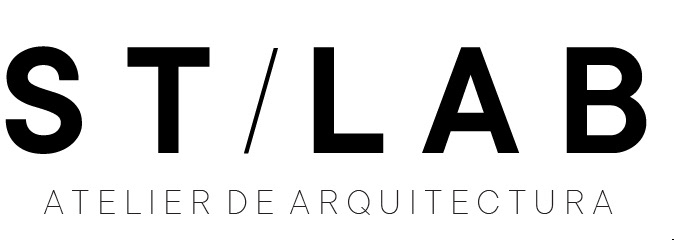University Break Out Space
You can see the entire proposal on ISSUU: https://issuu.com/sarahtio19/docs/stlab_centro_cultural_sd_
The project consists of the adaptation of a recreation space for students in the Postgraduate parking building of the PUCMM University Santo Domingo campus. The project seeks to provide informal and leisure, study spaces for users of the campus and that serve as a transition to the classrooms. The intervention is located between the classroom building and the parking building, on the first level of the parking building that is currently part of the campus warehouses. As a conceptual starting point, the Möbius Strip is implemented as an architectural idea, where its faces are interior and exterior at the same time, this concept of transition from interior to exterior is used as the basis of our project.
The unifying element is raised as a skin installed as a floor and becomes the facade in turn. It is distributed from the green area space located between the octagonal and moves towards the interior of the first level of the parking lots and continues towards the facade of the same building. This skin is structured in modules of equilateral wooden triangles that form a hexagon and is repeated until the roofs are formed.

