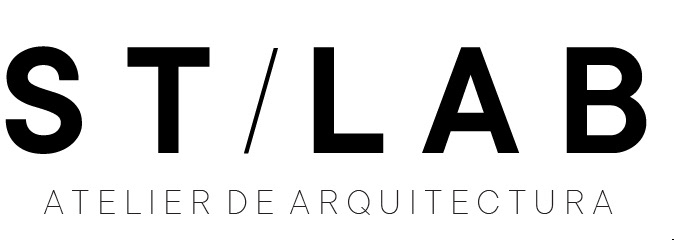House TT
Family Residence developed on two levels and a basement. The architectural program is based on 3 bedrooms, a study, family room, living room, dining room, open kitchen, carport and service area. The concept used is the integration of the exterior areas with the interior, allowing the unification of these to expand the space.
You can see the entire project in ISSUU: https://issuu.com/sarahtio19/docs/stlab_casa_tt
Mood Board
Materials
Plans
Volumes
3D Visualization

