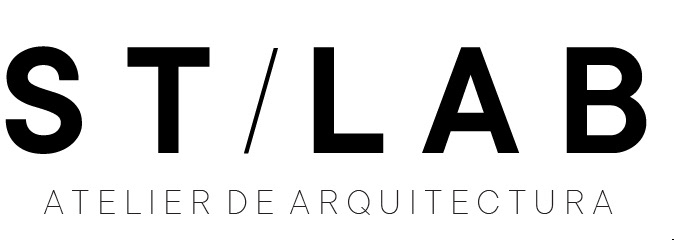MM House
You can look up the design and construction process on ISSUU: https://issuu.com/sarahtio19/docs/st_lab_portafolio_arquitectura_compress
The project consists of the exterior and interior remodeling of a two-level house. Designing the facade and outdoor areas: patios and BBQ area. Converting the house into 3 bedrooms with bathroom and walking closet, an office and two studios.Along with this, all the interior design of the residence and the furniture purchase list were developed.
This project is under construction. You can see the process in the last slide

