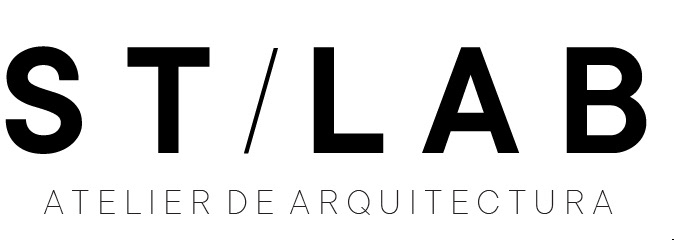Restroom | Interior Design
You can look up the entire proposal on ISSUU: https://issuu.com/sarahtio19/docs/st_lab_portafolio_disen_o_interior_compress
Proposal for a public toilet in a shopping center. With the aim of optimizing space, a common washbasin area is proposed as a preamble, behind this the areas for men and women are arranged separately with the necessary space for the disabled by gender.
Interior sections
3D Visualization

