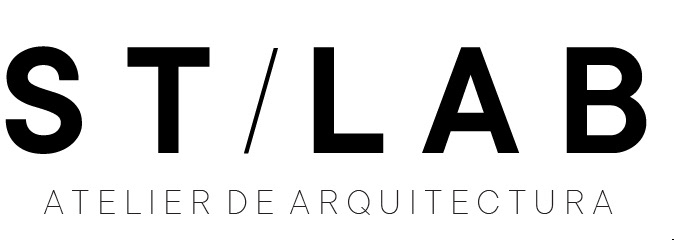Serena Cabin
You can see the entire proposal in ISSUU: https://issuu.com/sarahtio19/docs/stlab_caba_as
Refuge inserted in nature, in a rural environment with compact dimensions. Made with materials and structures based on wood and stone, achieving a low impact on the integration of the environment. Thought to be a space for contemplation and relaxation that frames the surrounding landscape, two types of cabins are developed. The first for two people in an interior space of 70 m² and the second for four people in 95 m². However, the space is flexible enough so that the first can be occupied by two couples and the second by four couples. Located in a natural mountain environment near a stream, the cabin blends in, through its envelope, with the environment using natural materials such as stone and wood.The structure used is wood, steel and concrete. The cabin will be set on stilts to keep the terrain intact.
Master Plan
Here's some sketches from the first ideas to develop the proposal
Cabin 1 - Modulation / 70 m²
Cabin 2 - Modulation / 95 m²
Architecture drawings

