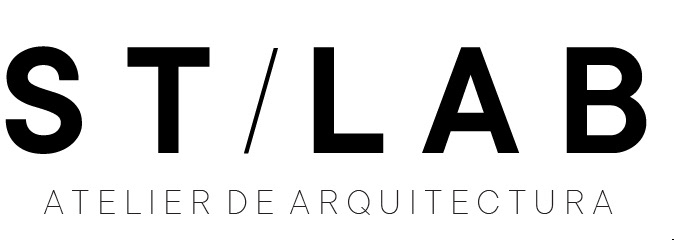Sublime Villa
The entrance of the villa, crossing these walls is a transition generated by passing right between the front vegetation. Upon arrival, an open space is perceived allowing the interaction of the proposed areas. The solid frontal elements determine the spatial distribution on the ground plan in the “Y” direction, allowing the generation of green space entrances which manage to blur the building's footprint. Between the natural and the built, living and leisure spaces are generated for the delight of beach life. On the first level are the social areas and on the second the bedrooms next to a common terrace developed under a concept of elegance and luxury without leaving aside that they must respond to the climatic characteristics of the environment. We wanted this villa to be able not only to stop time, but also to remain in memory from its entrance, generating an installation in nature.
You can see the entire proposal in ISSUU:
https://issuu.com/sarahtio19/docs/sublime
Mood Board
Entrance
Idea sketch
Materials
3D Volume
Front elevation
Back elevation
Plans
Entrance detail
3D Visualization

